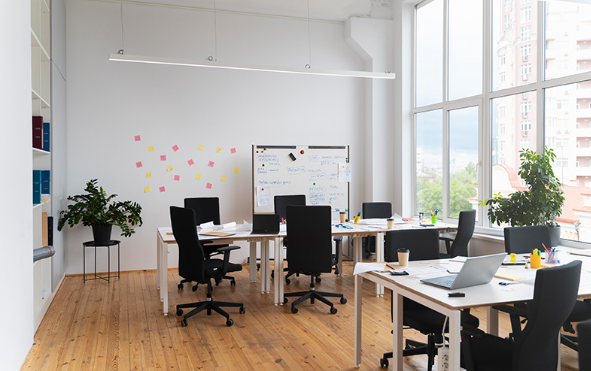Designing an office that works—truly works—is about more than looks. It’s about building a space where productivity, comfort, and purpose come together. Yet many businesses dive into renovations without a clear process, resulting in disjointed spaces or costly revisions. In reality, successful commercial interior design follows a straightforward formula that can be applied to projects of any size. When done right, this approach creates spaces that support people, reflect company values, and adapt to changing needs.
Here’s the simple formula that consistently delivers great results—and how you can apply it to your next office fit-out.
1. Understand the People Using the Space
Everything starts with people. A well-designed office begins with asking the right questions: How do your teams work? What tasks dominate their day? What kind of environment supports those tasks? A quiet finance department and a collaborative design team won’t need the same setup. This early insight guides every design decision moving forward. In interior design corporate projects, interviewing key team members and observing workflows helps ensure the space serves its users—not the other way around.
2. Set Clear Objectives Beyond Aesthetics
It’s easy to get caught up in choosing colours or finishes, but effective office design starts with defining the outcomes you want. Are you trying to support hybrid work? Improve collaboration? Maximise space for a growing team? When you define clear, functional goals early, the project gains focus. These goals become the basis for every design and planning choice—from layout and lighting to furniture and materials. Clarity at this stage saves time and money later.
3. Prioritise Zoning and Flow
Every office needs a rhythm—a spatial logic that reflects how people move and interact. That means creating clear zones: quiet zones for focused work, open areas for collaboration, and transitional spaces that connect the two. Without this structure, teams end up distracted, isolated, or overcrowded. In commercial interior design, zoning is the backbone of good space planning. It allows teams to move with purpose and minimises friction in day-to-day activity.
Read More: A Comprehensive Guide to Office Spaces Design Ideas
4. Design for Flexibility
Work is changing fast. What a team needs today might shift six months from now. Building in flexibility from the start means your space can adapt without needing another full-scale renovation. Use modular furniture, movable partitions, and plug-and-play tech setups to stay agile. In interior design corporate environments, flexibility isn’t just about furniture—it’s about mindset. Design with the future in mind, and the space will continue to serve you as the business evolves.
5. Align Design with Brand and Culture
A good office reflects who you are as a company. From the reception area to breakout rooms, every space should communicate something about your values and working style. Is your team fast-paced and energetic? Or reflective and focused? The materials, lighting, and layout can reinforce that identity. This doesn’t mean splashing logos everywhere—it means thoughtful design choices that feel consistent. In commercial interior design, aligning physical space with brand culture makes the workplace more meaningful for staff and more memorable for visitors.
6. Incorporate Smart Technology Early
Technology is the invisible infrastructure of every modern office. It enables everything from remote collaboration to energy-efficient lighting. Integrating tech from the start avoids awkward workarounds later. Plan for power and data needs, AV systems, booking tools, and other workplace tech during the design phase—not after. The future-ready design includes more than just aesthetics—it includes the systems that keep the space running smoothly.
7. Follow a Clear Process From Start to Finish
Even the best ideas fall apart without a process. A successful project includes a structured plan, timelines, assigned roles, and clear communication. Regular check-ins, design reviews, and sign-off points keep things moving. Skipping these steps leads to delays, rework, and overspending. Working with professionals who understand the process ensures every stage is covered—from concept to final fit-out.
Conclusion
Great office design doesn’t require endless revisions or extravagant budgets. It requires clarity, structure, and a focus on people. This simple formula—starting with users, aligning goals, planning zones, building flexibility, reinforcing culture, integrating tech, and following a process—turns abstract ideas into real results. In commercial interior design, where every square metre counts, this approach delivers workplaces that work now and grow with you over time.
Create a workspace that delivers—contact JD & Partners to start designing with clarity, function, and purpose today.

